History of premises
Main Premises
The Central Bank of Malta is situated on St James's Bastion, which occupies one of the highest points of Valletta. The bastion is part of the fortifications, the construction of which began in 1566, of the Valletta land front designed by Francesco Laparelli. Up to the 1860s, the Valletta land front was still considered an important part of the city’s defences. However, their relevance started to wane in the 1870s following developments in artillery.
By then, the flat open expanse of St James's Bastion was one of the few unbuilt areas in Valletta. This probably influenced the choice of location in 1872 when the British military authorities decided to build a gymnasium for the garrisons in Valletta and Floriana. The Valletta Military Gymnasium was completed in March 1873.
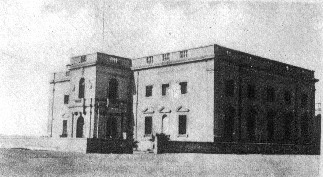
The Vernon United Services Club, some time after its inauguration in 1924
Gradually, the gymnasium began to fulfil the secondary role of a town hall with frequent social activities organised by the higher echelons of the British garrison. The gymnasium maintained its function till the outbreak of the First World War.
The war brought to Malta a large number of wounded and sick soldiers after the Gallipoli campaign in 1915. There arose the question of providing entertainment for these troops and it was at this time that the Valletta Gymnasium was turned into a soldiers’ and sailors’ institute.
Some years later, a bequest, left by the 8th Baron Vernon who died in Malta during the war to be used for the benefit of soldiers and sailors stationed in Malta, provided the funds for building the Vernon United Services Club on the site of the former gymnasium. The Vernon Club was formally opened in 1924. It remained a services’ social club until 1967 when negotiations for its transfer to the Maltese Government were initiated.
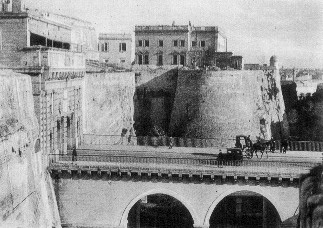
A post-war picture of Valletta Main Gate with the Vernon Club in the background
In November 1967, when negotiations were almost concluded, it was agreed to transfer the Vernon Club Manager’s House, situated at the rear of the Club, to the Government of Malta. This building was used as temporary premises for the Central Bank of Malta until the Vernon Club was formally handed over to the Maltese Government on 5 April 1968, before being passed on to the Central Bank of Malta on a 99-year lease on 1 July 1968.
The Bank decided to retain the external structure of the Vernon Club and to rebuild the interior to meet the needs of the new institution. The restructured premises, this time housing the Central Bank of Malta, were inaugurated on 13 February 1971.
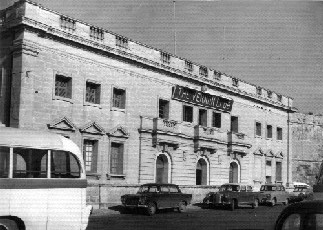
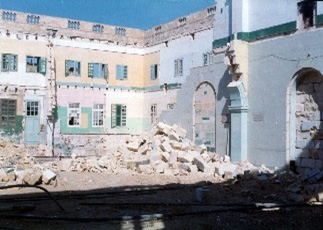
The inside of the Vernon Club was demolished leaving just the outer walls
In September 2004, the Bank initiated negotiations with the Maltese Government for the purchase of its main premises at Castille Place and the former Vernon Club Manager’s House on Pope Pius V Street. By the end of the year the contract of sale was finalised and both premises were transferred.
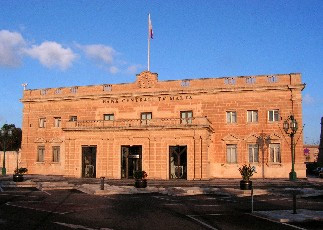
The Central Bank of Malta
Source: Cassar Kevin, The Central Bank of Malta: The Building and its History, 2008
St James's Counterguard
By the 1630s it was widely accepted that Valletta’s landward defences were no longer adequate to withstand a determined attack for a prolonged period of time. Pietro Paolo Floriani, a military engineer, submitted a plan for the building of a new defensive perimeter outside Valletta. This project was sanctioned by the Order of St John in December 1635.
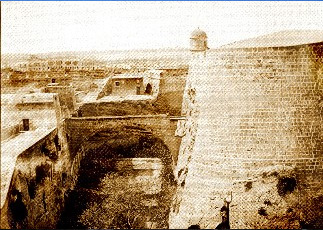
St James's Ditch 1856 Courtesy of Fondazzjoni Patrimonju Malti - Windsor Collection
In 1639, the Order grew apprehensive about the progress and feasibility of continuing with Floriani’s plan. Giovanni de Medici, the Marquis St Angelo, a respected military engineer, was approached for advice. He proposed a cheaper solution to the Floriani scheme, which consisted of the building of four counterguards.
Giovanni de Medici arrived in Malta on 15 February 1640. The Order decided to undertake the work on the four counterguards. Although work on the Floriani lines was continued, priority was given to the building of the counterguards in front of Valletta. These fortifications were completed by 1645.
As the Bank’s functions expanded over the years it was felt that the premises on St James Bastion were no longer adequate. In view of this the Bank acquired property at St James Counterguard, which lies across the Valletta main ditch underneath St James Bastion.
The idea of constructing an annexe to the Central Bank of Malta within the St James Counterguard germinated towards the end of 1987. Proposals for such a building were submitted by the renowned Maltese architect Professor Richard England in January 1988. Great emphasis was placed on blending the new structure with the historic nature of the site. The proposals involved the construction of a modern building which did not impinge on the exterior aesthetical values of the historic bastion. To achieve this, the internal part of the bastion had to be excavated to make way for the building. Construction works began in August 1990, and for the first time in over 400 years the bastion walls were uncovered from the inside, revealing an inward inclination – a fact which had not been previously known. The new building, now familiarly known as the “Annexe” and connected to the original building by a historic bridge that crosses over a wide ditch in the Valletta fortifications, was officially inaugurated on 18 April 1993, which date coincided with the 25th anniversary of the setting up of the Central Bank of Malta.
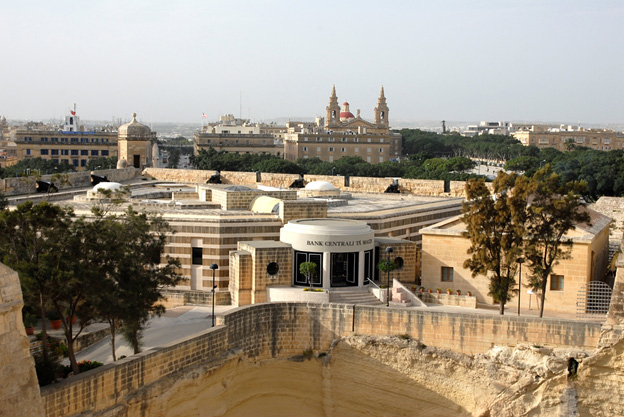
The Polverista
Adjacent to the Annexe at St James's Counterguard is a polverista (gunpowder magazine) which knows its origins in 1640 as part of the fortifications built by the Knights of Malta. In 1859, it was rebuilt to hold more gunpowder barrels, a total of 450 barrels in all.
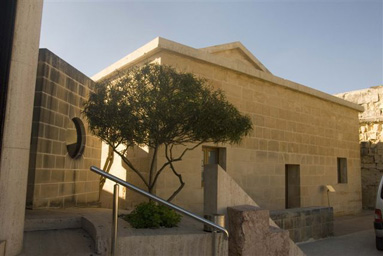
The polverista has a simple unpretentious structure constructed throughout in globigerina limestone with no claims to special architectural merits. It had been built for a specific purpose and its outward appearance, solidity and location in the heart of the landward Valletta fortifications demonstrated its functionality as a purely military building.
A common feature of most gunpowder magazines in the Valletta harbour fortifications, and of elsewhere in Malta, is the pitched roof on the outside and a semicircular or segmental barrel vault on the inside. The sidewalls are 2.3 metres thick, constructed to withstand the lateral pressure of the vault and to ensure a constant temperature. In addition, there was a ventilation system, for both warm and cold weather conditions, incorporating judiciously-placed open slits both at high and low levels externally, which are then connected to similar openings internally at the same levels.
Access to the polverista is through a small door that leads into an entrance lobby meant to provide a “buffer” or safe area. There are then two small adjoining rooms which were used by soldiers to change their clothing prior to entering the magazine proper.
The Central Bank of Malta restored the polverista (a MEPA listed Grade 1 Protected Building) to its original state, and restoration works were finalised in 2007. The Bank now utilises this building primarily to host the Victor Pasmore Gallery.